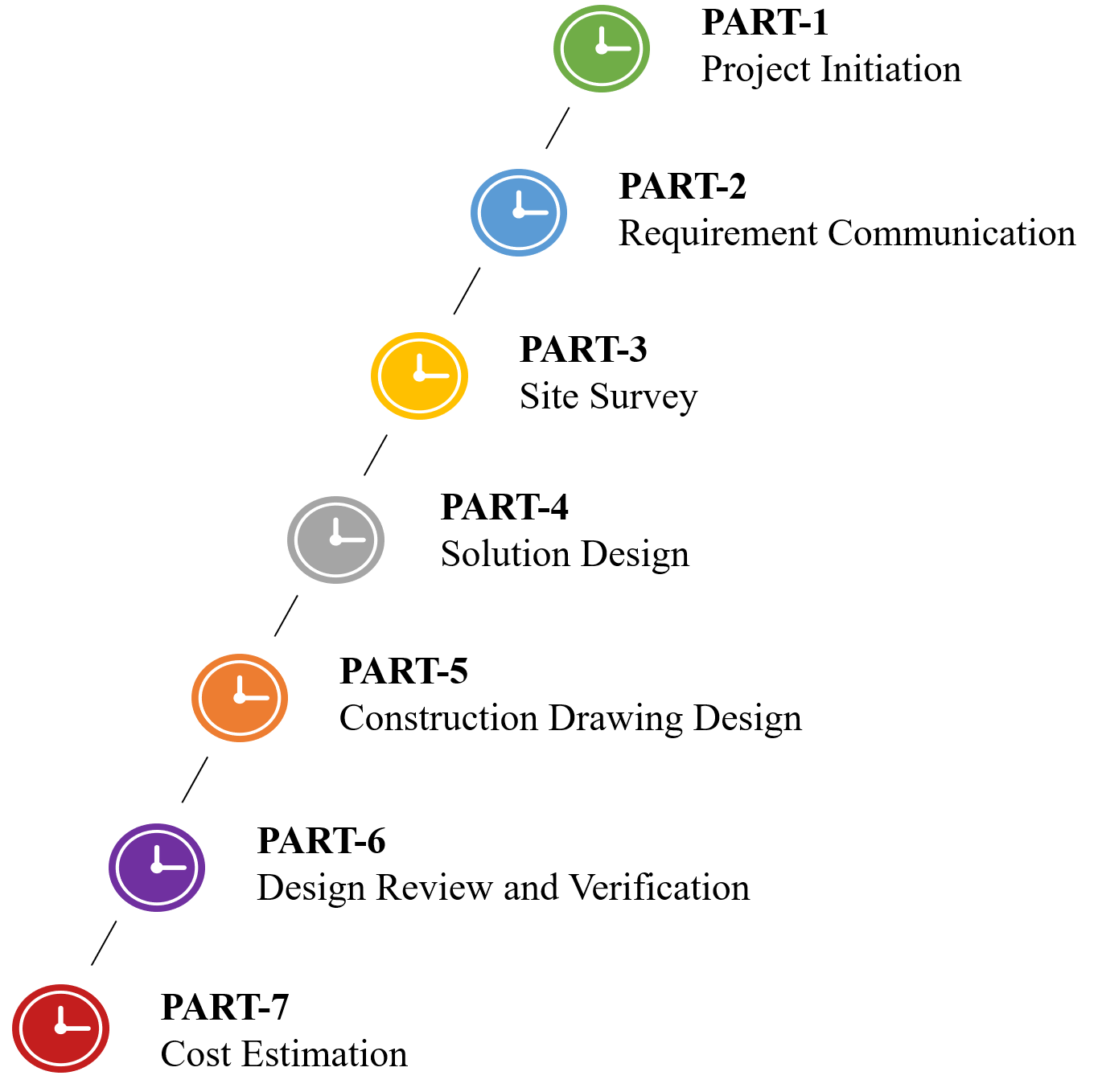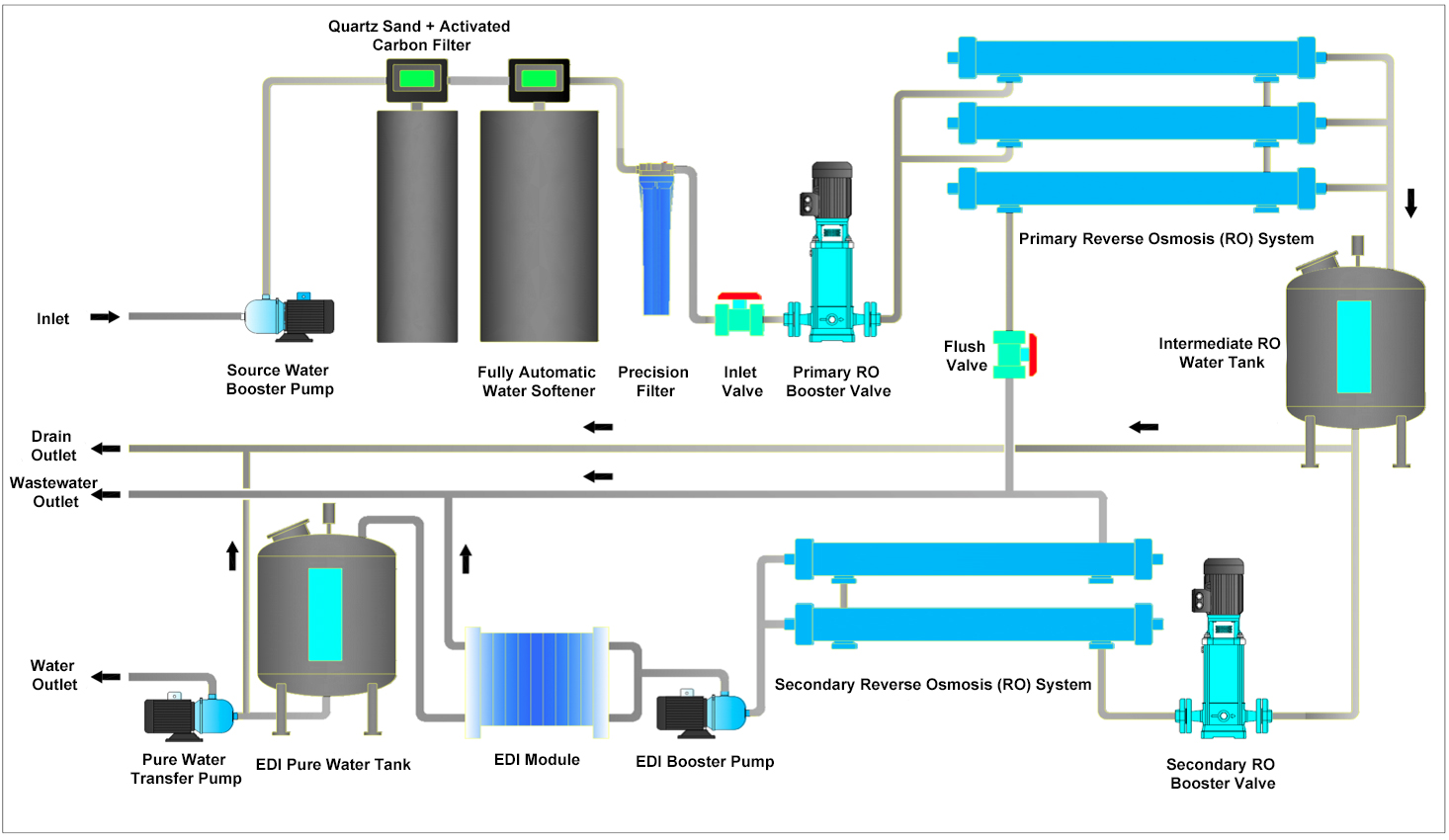Lab design and planning is a complex and systematic engineering process involving multiple disciplines, requiring expertise in both laboratory operations and architectural knowledge as its technical foundation. Whether for new construction, expansion, or renovation projects, it is not simply about selecting the right instruments and laboratory furniture. A comprehensive laboratory master plan includes logical layout and floor plan design, as well as essential infrastructure such as electrical (high and low voltage), water supply and drainage, gas supply, ventilation, air conditioning, air purification, safety measures, and environmental protection systems.


